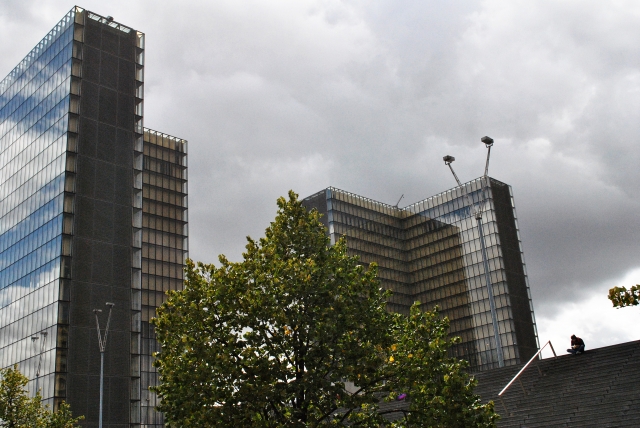As one year rolls into another, corporations begin to revisit their current operations, trying to find a new way to improve productivity and morale, lower costs, and improve their culture.
It is a time to reexamine office space because it is such a common intersection of productivity, expense, and culture.
Office Space Cost

Most companies treat office space more as an expense to be cut. David Cummings has a few rule of thumbs for office rent costs, based on the type of space (shared workspaces/hoteling, creative or Class B space, and Class A, “swanky” space), with a recommended average of $500 per employee per month.
But, running the numbers, a 30-person firm would spend $180,000 per year in rent – which comes with a hefty price tag. Assuming a minimum of 200 square feet per employee, the space must also be at least 6,000 square feet – larger if there are requirements for conference rooms and customer spaces. Depending on market, that can add up.
That is one of the main drivers for the open office designs of the last 20 or 30 years. They reduce the overall footprint of individual employees, and therefore reduce costs for companies. It also leads to plaintive cries like Andrew Mawson’s in OfficeInsight:
In times of financial hardship companies can’t suddenly start trading out the things that are demonstrably helping people to be effective…just because it saves a few pounds.
Misapplication of a Good Concept
Mawson’s point is that companies need to focus on what is effective for them, rather than following a design trend because it’s new (or cheap). But, far from entering the open floor plan vs. cubicle debate, he touches on the issue behind that: Many offices are simply misusing their space, regardless of how that space is designed.
Mawson is based in the UK, so the precise numbers he cites may vary – but they are fascinating nonetheless:
- The average office desk costs over $16,000 when factoring in maintenance, IT, rent, and other costs.
- That desk is used only 51% of the work day.
- Conference rooms average 18% utilization.
- A conference table in an office is used only 8% of the time.
- Conference tables in open areas are almost never used.
- Yet the majority of respondents say there is not enough meeting space.
He also notes that the majority of office workers want to work from home at least two days a week.
The key to office design is to incorporate the elements that work for your office, that maintain your employees’ efficiency and productivity
So what does that really mean? Every office is different. Every office culture is different. Every group of employees has different expectations and problems. With that said, many offices are not adequately using the space they have – and simply changing the layout is not going to remove that fundamental misuse of space. Rather than looking at what a design says it requires, look at what your employees are saying they need or saying they want to keep, and build out from there.
An interesting parallel story ran in CoStar Group’s commercial real estate newsletter about how central business district (CBD) spaces are increasingly ill-suited to newer office designs. Some are very practical constraints, particularly in technology services and higher employee densities. Many older buildings don’t have the available services without extensive retrofitting. But there is a larger issue in the very design of the buildings.
Hallways, interior columns, and other architectural details – less common in modern office buildings – can take up to 20% of the usable space. Additionally, many existing commercial spaces have a less open or flexible design, making them harder to adapt to changing business needs. CoStar is predicting that will be a big negative and drive rental prices down or reduce some commercials spaces to Class B. it also foresees a move out to the suburbs or less central urban districts, chasing lower rents and newer spaces.
Lemonade from Lemons
Architizer, however, sees opportunity in the same properties that CoStar sees as losing ground. After scrolling through a dozen pictures of 1960s haute office design (the cellular uniformity of early cubicle design is both beautiful in its symmetry and slightly soul-destroying), there is a picture of a modern, repurposed space. A 1930s industrial center in Chelsea, London, redesigned for a modern office space. It actually embraces wasted space, using it to create a sense of openness and to bring in light.
The key to office design is to incorporate the elements that work for your office, that maintain your employees’ efficiency and productivity. Some things are universal – people need a way to interact, they need privacy and quiet, they need space that they can occupy – but the way those elements are incorporated should be different for every office.
Circling back to Mawson, look at where space is being wasted and how it is being used. As with the Architizer designs, empty space is not wasted if it is planned appropriately. Yet a conference room and shared spaces are valueless if they are not used. Look at your employees’ patterns, look at how they operate at their most productive, and try to identify the design elements that created that. Then, don’t abandon those elements for cost efficiency – develop them like a capital investment.
Featured images:
Image by Smart Photo Stock
Image credit MyBlogGuest.com
License: Image author owned
About the Author: David Johnson, a 35+ year veteran of both small and large corporate environments now focuses on office design, productivity, and ergonomics. David routinely writes on business sites related to office culture, communication, and design and operates Conference Room Outfitters, a website dedicated to conference room table procurement. You can follow him on Twitter (@bizoutfitter).
