As families grow, their needs do too and this often means an extra bathroom! There are many reasons why homeowners decide to add a bathroom conversion to their loft space; they may have added a bedroom or two with an extension and find that one bathroom simply won’t do, or a small bedroom in a loft conversion could necessitate an en suite; whatever the reasons, making the decision to add an extra bathroom to a home at the highest level will take some careful thought and planning!
First of all the plumbing has to be altered considerably and for this, you must speak to a qualified plumber! In addition to plumbing there are the issues of fittings and fixtures and the fact that most loft conversions are pretty dark places, what do you do about windows and light?
Because most lofts have extremely sloping roofs, the thought which goes into the layout of the room is very important and some clever use of space will be necessary to ensure that you not only make the most of the room but also that it is attractive and comfortable to use.
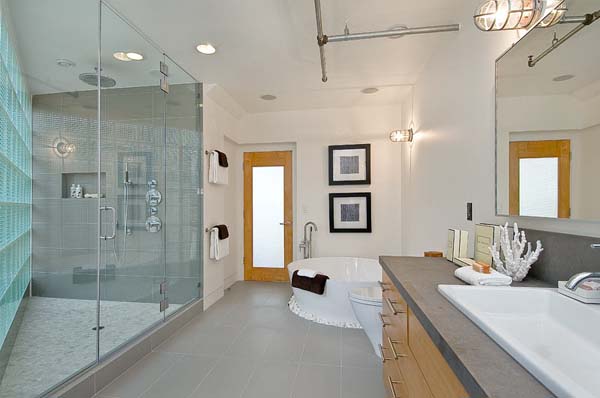
Looking at your Plumbing
Many homes in the UK have what is known as “open vented central heating”; this is where your system is worked via a cistern and a cold water tank, which is often placed in the loft. The tank is what feeds the radiators in the rest of the house and if you want to continue to use your radiators, then this tank will need to remain in the loft, many people choose to box it off so that it’s not an eyesore in the new bathroom conversion.
Other homes do not have open vented central heating but combi boilers which do not utilize tanks and cisterns in lofts and so any changes that you want to make are easier to instigate.
The type of central heating which your home has, will dictate which type of heating you can utilize in your bathroom. Because radiators need to be one metre below the cisterns and tanks in order for them to work, you may need to raise the level of the equipment in the loft, if you don’t want to do this then electric heating is another option. Homeowners with combi boilers may be able to install radiators which run from the main system and this is much easier as long as the water pressure is suitably strong to feed all floors.
The dimly lit loft conversion of the past has long gone and today, thanks to a plethora of affordable lighting options, we can enjoy a well lit and cheerful bathroom even in a low-ceilinged loft! Add to that the magic of white fittings and pale paint and you’re looking at a lovely and easy to maintain extra room which could really revolutionise your home.
Seek advice from those in the know, builders and plumbers who can come along to check out your house and how it is put together will usually be able to offer you a quote, and if you’re looking to tackle the work yourself, be sure to seek advice regarding those potentially dangerous areas that are electrical wiring and plumbing.
Featured images:
- License: Royalty Free or iStock source: http://www.graphicstock.com/stock-image/website-under-construction-vector-background.html
- License: Image author owned
By Scott Morris
An expert in many fields but specialising in building, DIY and woodworking, Scott Morris contributes to many blogs around the web.
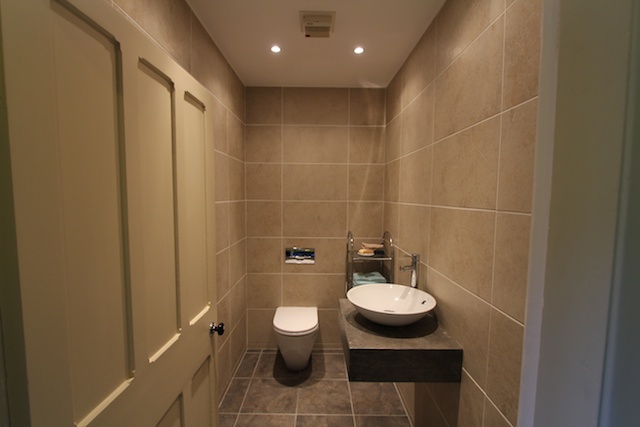
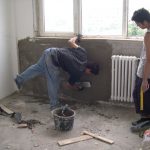








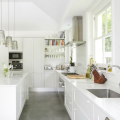




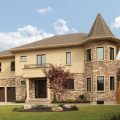











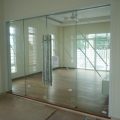

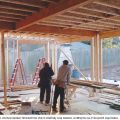
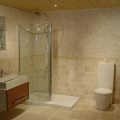
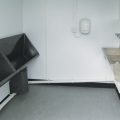
No Comments
Leave a comment Cancel